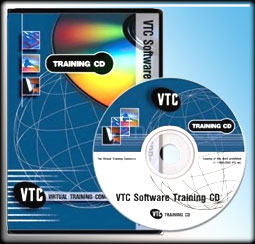Autodesk Revit MEP 2010 Autodesk Tutorial
Autodesk Revit MEP 2010 Free First Three Lessons
Autodesk Revit MEP software's modeling and layout tools enable you to create mechanical, electrical, and plumbing systems more accurately and with greater ease. Architects, structural engineers, and mechanical, electrical, and plumbing engineers can more effectively collaborate and interact based on workflow and project requirements. VTC author, Temesgen Hussein, introduces viewers to the MEP engineering workflow, initially demonstrating how to effectively modify views and execute common tasks. Learn how to add mechanical equipment, create piping systems, automatically and manually layout and inspect piping, add valves, define required lighting, create color fills, place light fixtures and much, much more. To begin learning today, simply click on the movie links.

Autodesk Revit MEP 2010
Total Video Time :
8.5
Movie Count :
101
Language :
english
Short :
revitmep2010 34094
Tags:
Autodesk,
Revit
Views :
192
Get Courses Taught by Laurence Svekis

Connect with Laurence Svekis
Contact